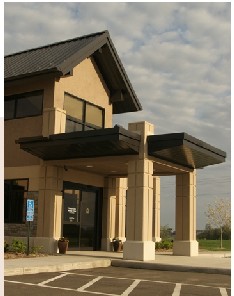Mattson Macdonald Young › Portfolio › Northfield Family Hospital Clinic, Lonsdale
 High gable roof, clerestory windows and an entrance canopy for a medical clinic
High gable roof, clerestory windows and an entrance canopy for a medical clinic
Architect Mohagen Hansen Architectural Group
Contractor Kraus-Anderson
Location Lonsdale, MN
Download Northfield Family Hospital Clinic PDF

MMY has designed multiple clinics for the Northfield Hospital. These clinics use one story exterior bearing walls and interior steel columns and beams for the roof support. The roof structure was designed to carry large roof top units, hanging exam lights and x-ray equipment and significant snow drifting caused by roof top unit screening.
The front entrance canopy and popped-up clerestory windows require steel framing and pre-manufactured roof trusses to create the higher gable roof. For efficiency, the lateral restraining system for this building employs exterior shear walls sheathed in plywood and with pre-manufactured hold-downs.

