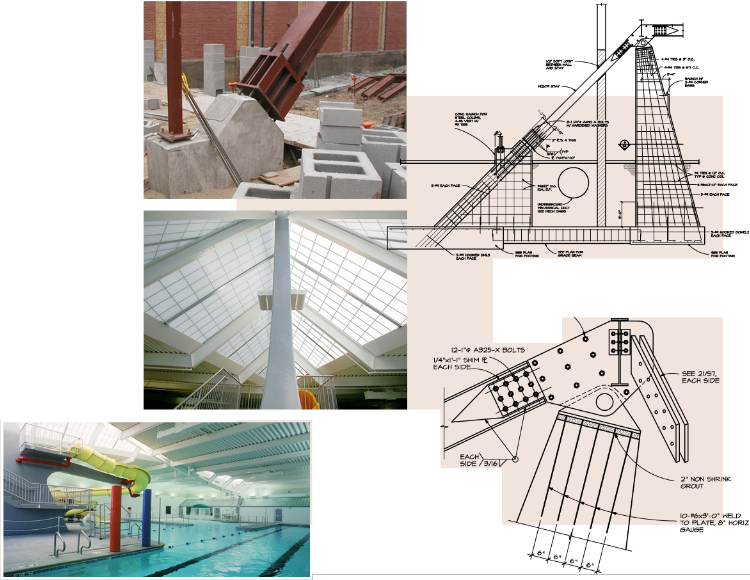Mattson Macdonald Young › Portfolio › YMCA Brainerd
 Catenary span and cantilever stairs for a community pool
Catenary span and cantilever stairs for a community pool
Architect Architecture One
Contractor Nor-son
Location Brainerd, MN
Download YMCA Brainerd PDF
The main structural feature of the Brainerd YMCA pool addition is the 90 foot steel catenary span supporting the roof. The roof purlins are “kinked” along an arc on the plane of the roof where they slope up or down to meet the elevation of the catenary, the shape formed by these elements is clad with translucent panels. Because of the near horizontal angle of the catenary at the low end the forces induced are quite large, the
bearing assemblies and knuckles merge on alternating (fingered) steel plates,pinned through with 6 inch diameter steel “pins”.
The catenary is supported at each end by concrete walls with backstays that are anchored below grade. The backstays at the north end are splayed at 45 degrees and form the shape of the glazed enclosure around the stairway up to the slide. The north concrete support includes a cantilever arm extending out over the pool to provide support for part of the slide, the stairway slabs cantilever out from the main support as well.

