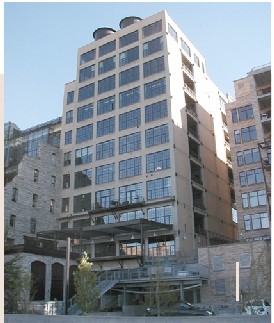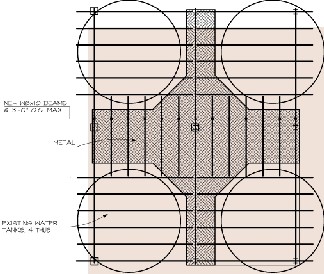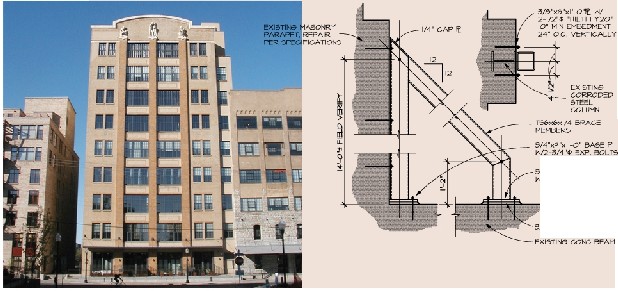Mattson Macdonald Young › Portfolio › Washburn Lofts
 Extensive renovation of a historic mill into contemporary urban lofts
Extensive renovation of a historic mill into contemporary urban lofts
Architect LHB +Madsen
Contractor Kraus Anderson
Location Minneapolis, MN
Awards 2003 Minneapolis Heritage Preservation Award and the 2003 AlA MN Honor Award
Download Washburn Lofts PDF
The renovation and adaptive re-use of the Washburn Mill Annex building included extensive restoration of the exterior masonry, repair of deteriorated concrete beams and slabs and the addition of a new mezzanine level with the large first level space.
The building shared a common wall with the original Washburn Mill which was being converted into the Mill City Museum. Building Code requirements dictated that a method of supporting this building independent of the common wall be constructed.



