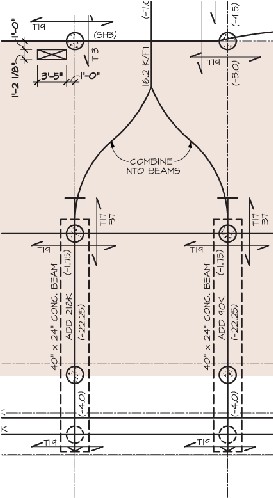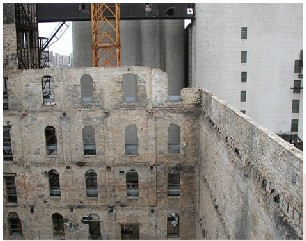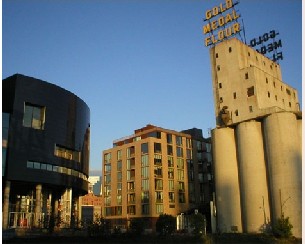Mattson Macdonald Young › Portfolio › Humboldt Mill + Annex
 Gutted by fire, a former mill was preserved and adapted for new residences
Gutted by fire, a former mill was preserved and adapted for new residences
Architect Julie Snow Architects
Contractor Bor-Son Construction
Location Minneapolis, MN
Awards 2004 AlA MN Honor Award and the 2004 Minneapolis Heritage Preservation Award
Download Humboldt Mill + Annex PDF
This project is an adaptive re-use and addition to the original Humboldt Mill. The former mill was gutted by fire and all that was left standing were the original limestone walls. The new structural system, which consisted of post-tensioned concrete flat slabs, was built within the remnant walls

in a manner that braced and stabilized the original limestone but did not transfer gravity loads to the walls. Five new floor levels were built within the existing building and nine levels of new construction was added adjacent to the original mill.


