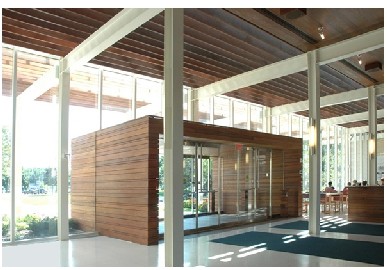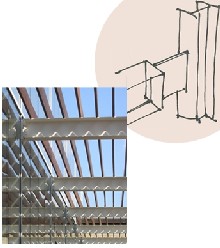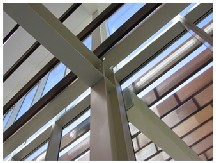Mattson Macdonald Young › Portfolio › Breck School Commons Addition
 A collaboration between architect, contractor and MMY for a school addition
A collaboration between architect, contractor and MMY for a school addition
Architect Julie Snow Architects
Contractor JE Dunn
Location Golden Valley, MN
Awards 2006 AlA Minnesota Honor Award
Download Breck School Commons Addition PDF
In this challenging project, MMY provided an exposed structural steel extension of the existing 1950s Commons building that created a large glass curtain wall, light monitor and thin profile vestibule.

The exterior trellis of Brazilian Ironwood is supported on steel beams that passed through the curtain wall with custom made knife-plate connections and thermal isolators.
MMY was present on-site throughout demolition and construction to assist with the inevitable challenges present in an addition to an existing building.


